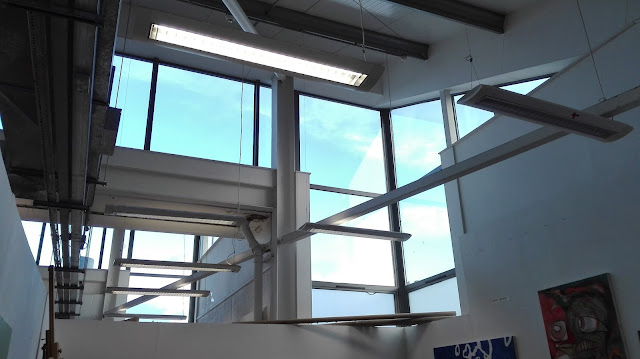The majority of students who took part in this survey were from the Graphic Design course, as well as a large portion of results coming from students on Printed Textiles. The survey did not get any responses from students on some courses, which could potentially mean the results of this survey are slightly more biased in terms of opinions as we did not get a view of the students as a whole. Despite this, a lot of the answers received through the rest of the survey suggests that many of these students already have pretty similar views on the current wayfinding system in the university and what features make a creative environment.
What kind of environment inspires you?
The majority of students who took part in this survey said that a natural environment is what inspires them the most, with colour being a close second. This suggests that in proposing a new wayfinding system, this needs to incorporate some form of natural elements, such as plants and natural light. Additionally, this links to the Arts and Crafts Movement which the university was heavily influenced by in its early days.
What do you think of the current wayfinding system in the university?
All responses to this question were pretty equally weighed. Many students thought the current wayfinding system within the university is confusing, boring and not clear to understand at all. Other students questioned what a wayfinding system even is, whilst others had not noticed there was a wayfinding system within the university due to how unobvious it is. These results suggest that in proposing a new signage system for the new university building, this needs to be clear to understand, which is especially important for new students and visiting professionals.
What do you think of the current interior of the university?
Responses here show that the majority of students who took part in this survey consider the current interior of the university to be plain and boring, with only two students describing the interior as inspiring and only six students considering it to be engaging. Other responses described the interior as too minimalistic for an arts university, some suggesting that the walls could be made more interesting and inspirational if artworks were hung on these. This would also add more colour to the university, which many students thought was an essential feature in making a creative environment.
What do you think represents your course?
The most common themes which arose from this question were ideas of creativity and colour. Another theme was the idea of industry, the courses being a chance to develop industry-standard skills and understanding in preparation for potential job opportunities after our degrees. This suggests that the new wayfinding system should make considerations about industry and life after university, or perhaps even focus on the history of the university such as celebrating notable alumni. The new wayfinding system could also potentially change dependent on each course and department, designing signage in a way which reflects what current students think represents each course.
What makes a creative environment?
Most responses in regards to this question mentioned the idea of inspirations, such as inspiration from other students who you are able to work well with and bounce ideas off, inspirational work mounted on walls and the idea of everyone being motivated to work towards achieving something. Another common theme which showed from this survey was the idea of a quiet and calm working space, somewhere with lots of natural light and potentially other natural objects, such as plants. Essentially, a place where students feel comfortable enough to work.

















































